buitenkamers
![]()
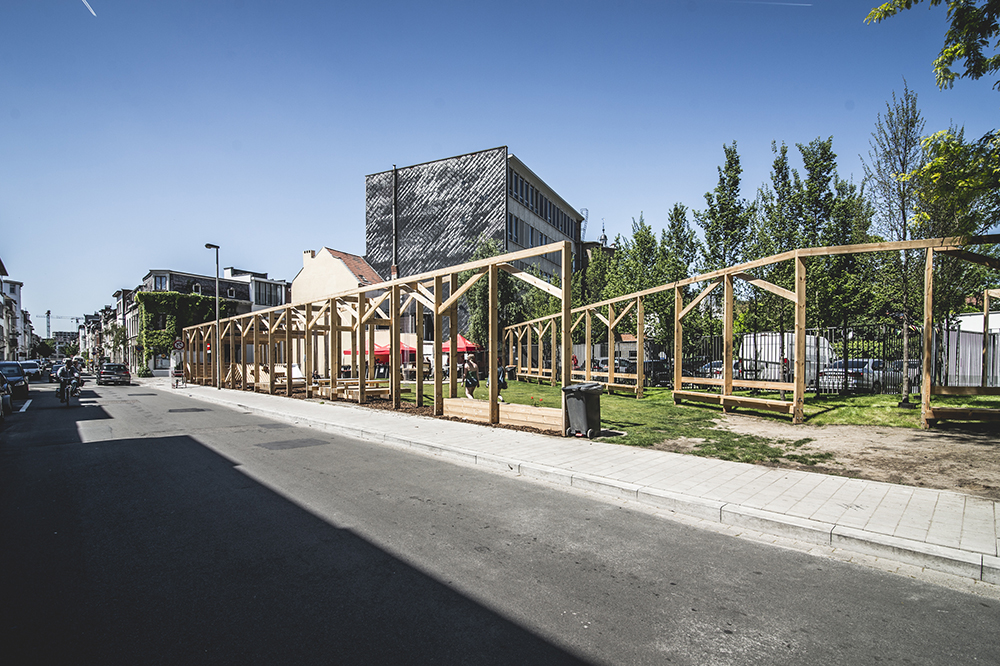


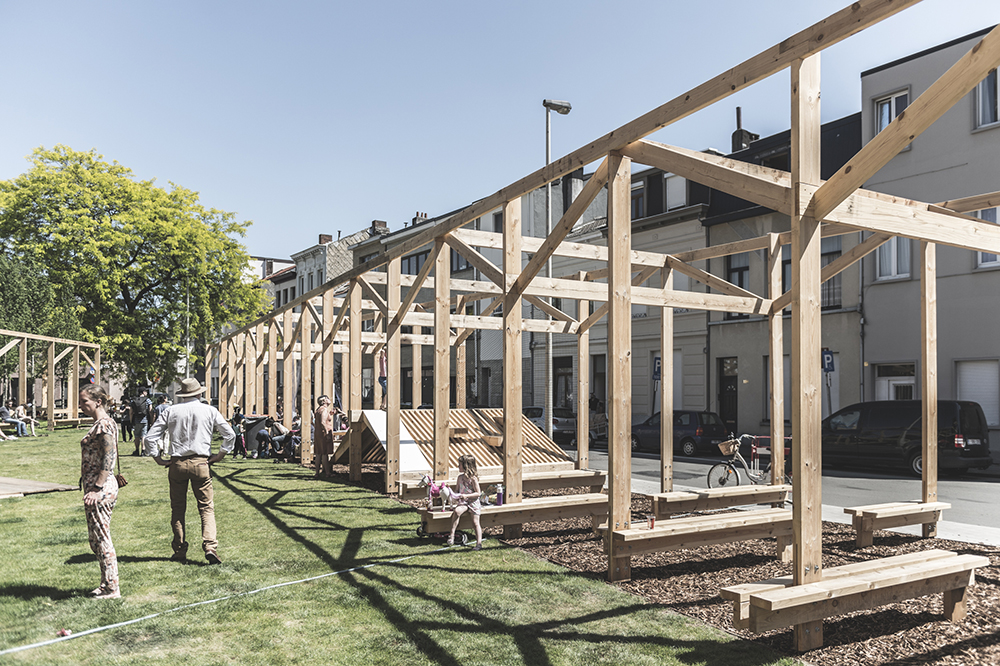
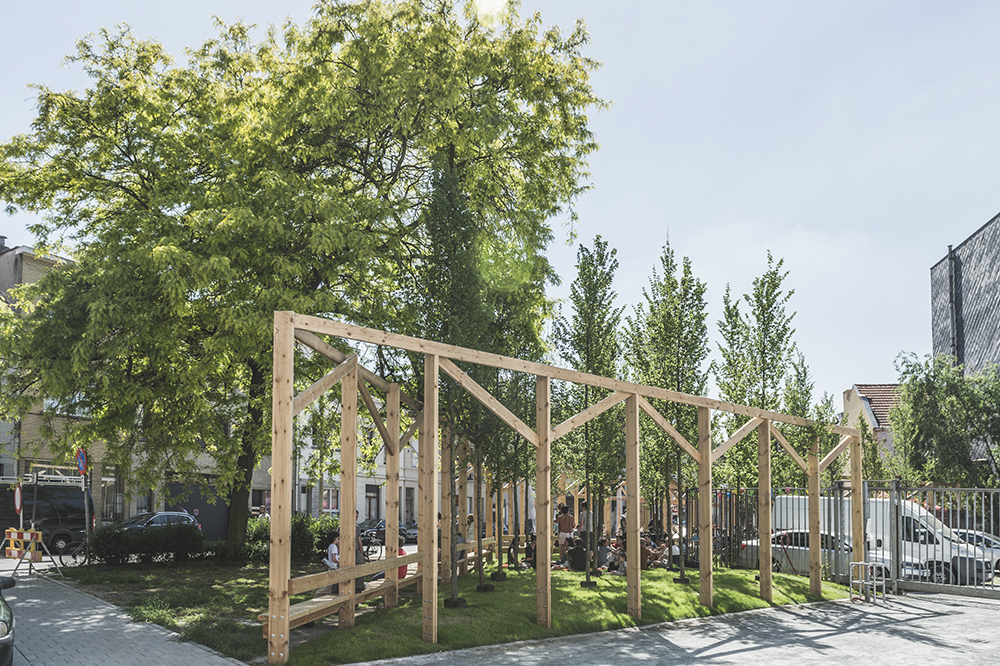


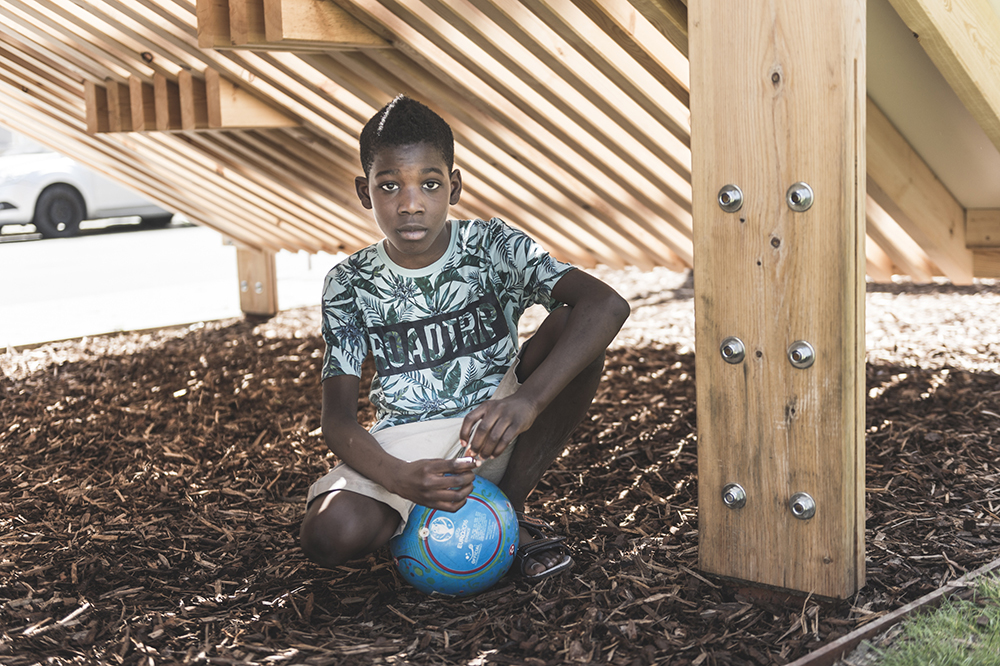
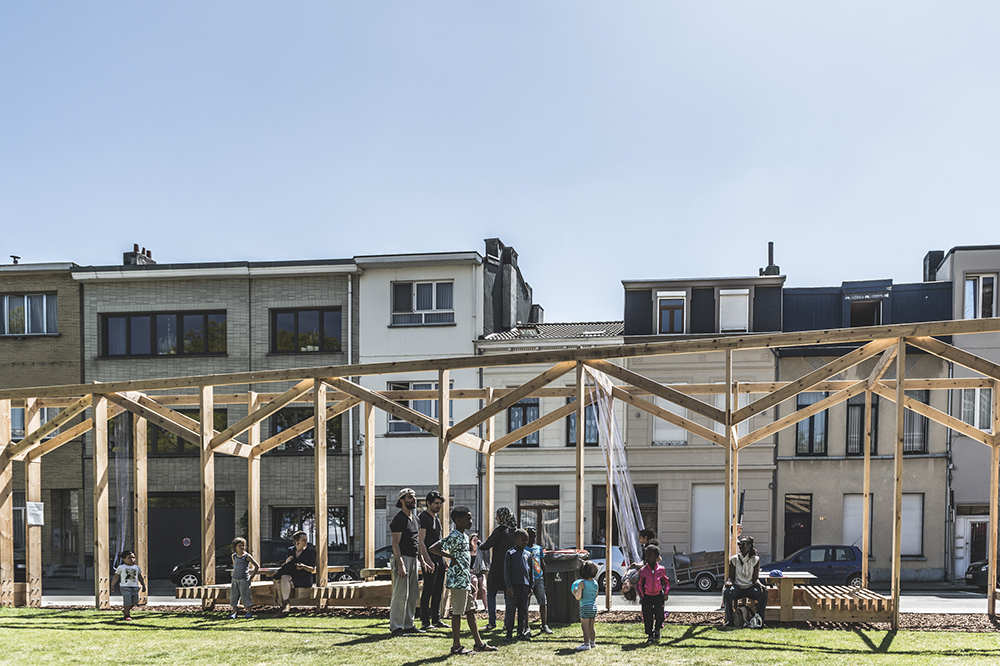
For Buitenkamers we developped a timber frame construction in order to host people from the closeby neighborhood in a public space. The name ‘buitenkamers’ or ‘outiside chambers’ refers to the literal space or room that enhances citizens. The project is divided in 2 different volumes, with 2 different approaches. One functions as a green-chambre where several trees grow. The other one, named ‘living room’ speaks for itself. An open structure no more than the outlines, subtely changes dimensions space after space. Every ‘room’ has a specific reference to house conditions or habits. Eating, chatting, playing, and so on. The open space in between is free for interpretation and suggests playing. It creates an overview to ‘watch’ at each other. A generallty underestimated urban phenomenon.
Design; Onkruid
Built; atelier scheldeman
Dries Cleiren, Jonas Van Put, Gijs Waterschoot, Camille Cluzan, Jelle Boets, Peter Grote, Samenwerken, Extra Verde
Foto’s; Willem Goyvaerts
Built; atelier scheldeman
Dries Cleiren, Jonas Van Put, Gijs Waterschoot, Camille Cluzan, Jelle Boets, Peter Grote, Samenwerken, Extra Verde
Foto’s; Willem Goyvaerts


